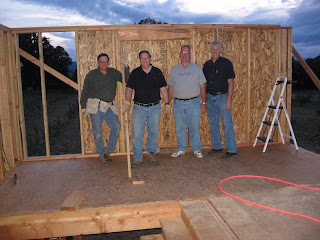These pictures show the fruit stand progress over the last couple of weeks. The first few capture what was the biggest 'engineering' problem of the whole project. That is to get the two 500 pound glulam beams raised into place. As we went through the pictures to select the ones for the blog, Annette kept looking at me with this, "I can't believe you did this" look on her face. I just smiled and said, "It worked!" Judge for yourself!
The idea here was simple.
- Borrow Joe's tractor. (our next door neighbor)
- Lift the beam up on the wall of the building
- Have two guys balance the beam while driving the tractor inside the building
- Pick up the beam inside the building and place it on the pre-marked locations on the wall
- Repeat the process for beam number 2
- Take some victory photos and go home
- Estimated Elapsed time 30 minutes
About the only thing that went according to the plan was item #1. From there on things started to get complicated quickly.
Problem #1-The tractor couldn't lift the beam. It was too heavy. With one of us on each end, lifting for all our might, the tractor could then lift the beam.

Problem #2-With the tractor forks at their maximum height the beam was about 12" short of the top of the wall. In this picture you can see how we solved that problem. A combination of using car ramps for the front wheels of the tractor and building what Reed would call a "contraption" on the forks we achieved the necessary height.

This is a better shot of the "fork enhancement". The smile on Gary's face could best be described as 'nervous'. You might notice the blue ties binding the tractor forks, the fork enhancement and the bean into one single unit. In spite of my reassurances, Joe is planning an escape route from the tractor just in case things get out of hand......

Fortunately, things didn't get out of hand and we somehow managed to wrangle the beam off of the tractor and onto the wall. Joe scurried around to the inside of the building and we got the beam back on the tractor forks. The plan at this point was to simply lift the beam, backup the tractor and set the beam in place. That was the plan......

By this point we were pretty familiar with things not going as planned. We again ran into a problem with elevation and decided the best solution was simply to have the tractor 'drag' the beam along the top of the wall. In this picture you'll notice the 'beam enhancements' that were installed to keep the beam from rolling onto it's side. You see the beam has very little sag in the middle when upright. However, if allowed to lay on its' side there is CONSIDERABLE sag. More than enough to have the beam slide down inside the walls. We were not certain what the result of that would be but we were ABSOLUTELY certain we didn't want to find out. Hence the 'beam enhancement' to allow it to be guided from the floor. We determined afterward that the weight of the beam was such that if it had been allowed to get past about a 20 degree angle it would have had enough weight to launch whoever was hanging onto the 'beam enhancement' in a perfect parabolic arc and landed them somewhere near the middle of Farmington Road. Gary would probably have been less willing to be the guide on the beam enhancement if we had determined that earlier.
So. . . . . . after about 2 1/2 hours work and solving a host of civil and mechanical engineering problems we had one beam in place. Now, we just had to do it again!
Fortunately, the second beam only took about 30 minutes and proceeded with no significant new problems to solve.

Here is the GQ shot of the victorious old guys with one of the beams shown in the upper center of the picture. K.W. had some lame excuse about needing to leave early! We did determine that we had used the minimum of both machine and manpower possible to get this job done. No wasted resources on this project!

After getting the beams in place all the major engineering obstacles were behind us. The purpose of the beams was to support the floor joists for the second story. They are shown here after they were installed. David Bennett and Aaron Bell were big contributors to this effort but never managed to be on site at the same time as the photographer.

Then the last step in this construction phase was to lay the subflooring for the second floor. The only problem here was having the stamina to lift each sheet of plywood to the second floor. Someone should invent a machine to do this type of work!

Blaine Andersen was the assistant on this phase. Shown here placing one of the plywood sheets on the second floor. Blaine actually volunteered for this work! Actually, it all went fine except for the 97 degree temperature that day.
In any event, we are now ready to purchase the materials and start phase 2 of the project. Building the second floor. Stay Tuned!!!
 Lloyd Bell, David Bennett (he has helped A LOT!),
Lloyd Bell, David Bennett (he has helped A LOT!),











